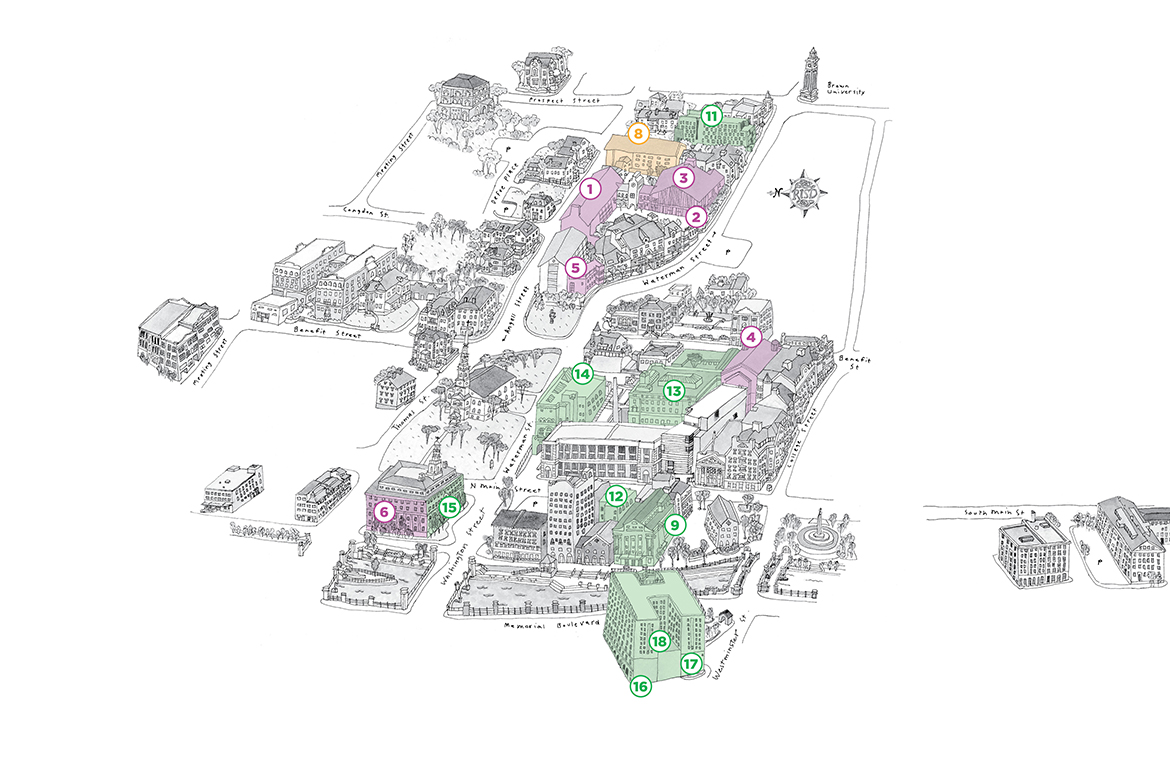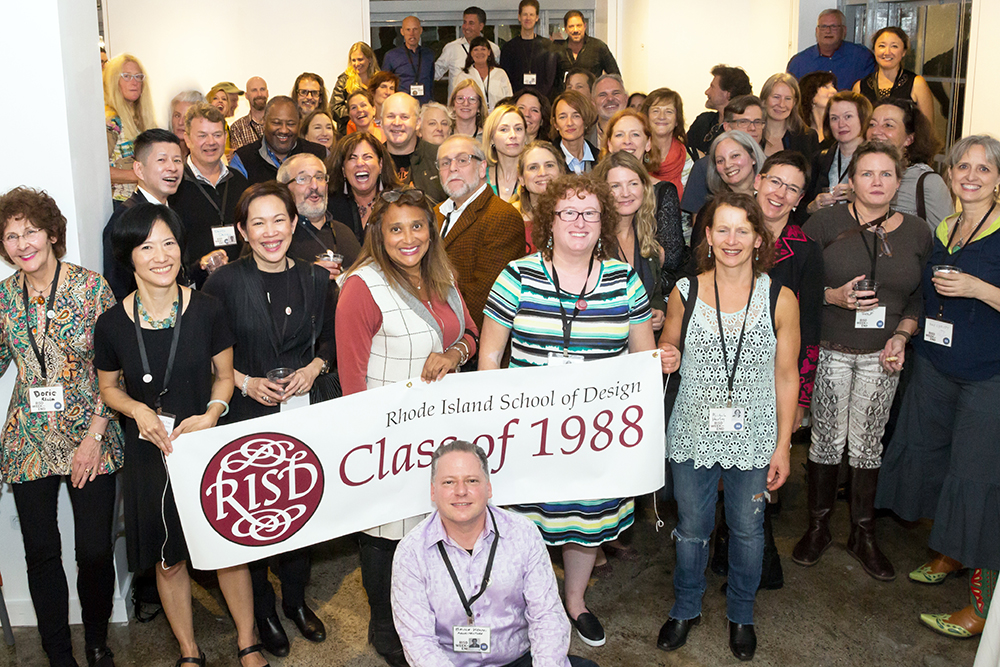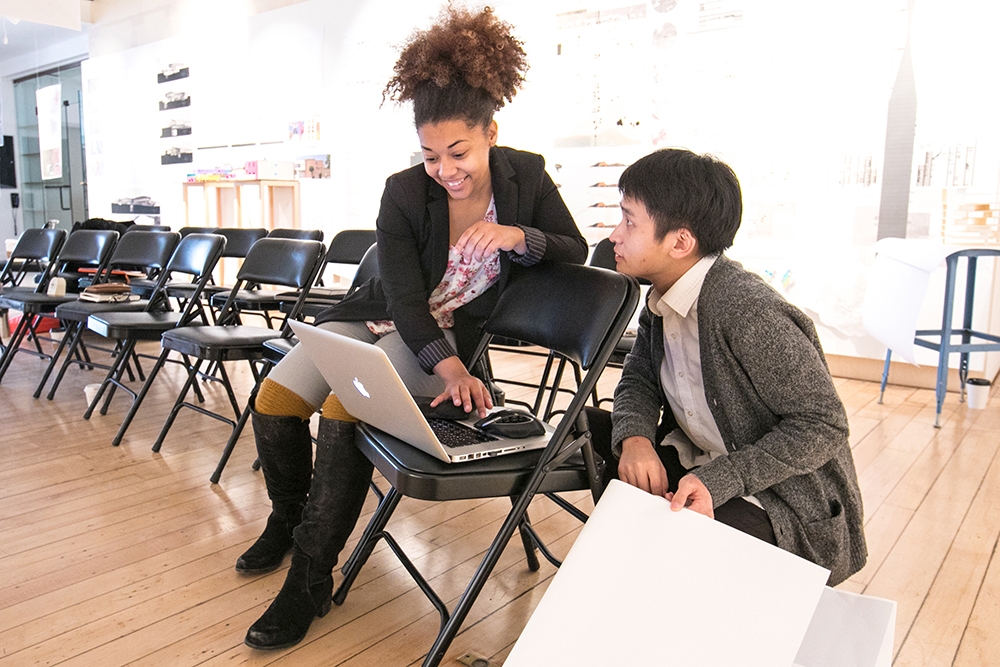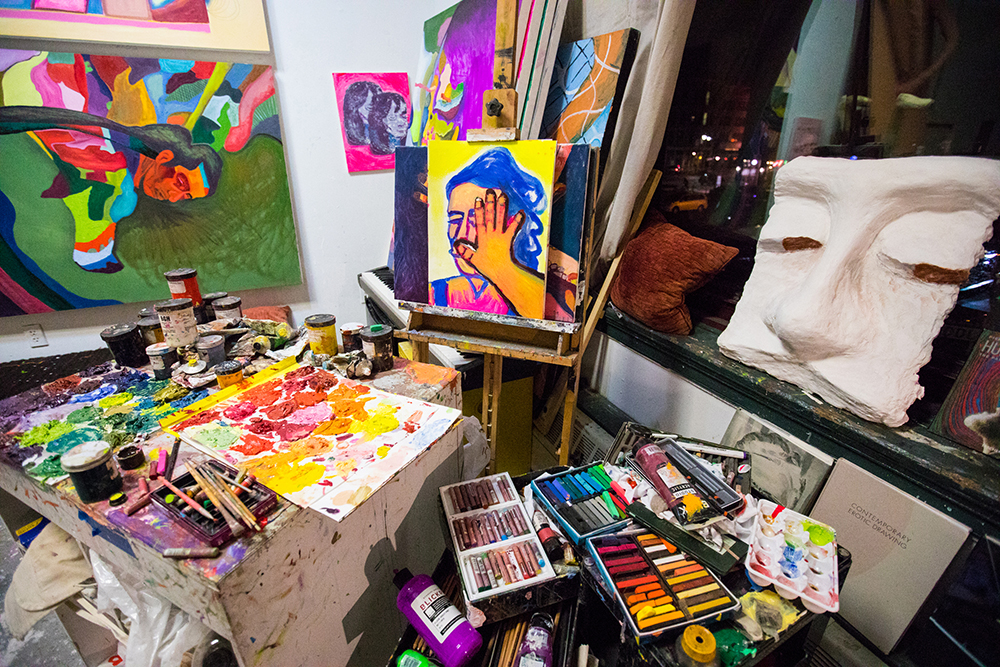
Transforming a Historic Campus
RISD is investing heavily in the execution of a comprehensive Campus Master Plan to improve living and learning experiences, enhance energy efficiency and better serve its students and faculty.
PROJECTS IN PLANNING/DESIGN (PINK ON MAP)
1. Homer Hall
Residence hall renovation, May 2021
2. Metcalf Refectory
Back of house renovations, August 2020
3. Metcalf Refectory
New roof including solar shingles and new fire alarm system, August 2020
4. Memorial Hall
Brownstone facade restoration, Phase 1, Fall 2020
5. South Hall
Elevator upgrade and HVAC, August 2021
6. 20 Washington Place
Elevator modernization, Fall 2020
PROJECTS IN CONSTRUCTION (YELLOW)
7. 123 Dyer Street*
Renovations to administrative office spaces, Spring 2020
8. Nickerson Hall
Residence hall renovation, May 2020
COMPLETED PROJECTS (GREEN)
9. Auditorium
HVAC, painting, LED lighting, audio/visual enhancements, August 2019
10. Central Power Plant*
New steam boilers and technology, December 2019
11. North Hall
New residence hall housing 148 students, August 2019
12. 30 North Main Street
Renovations to the RISD Store, August 2019
13. RISD Museum Metcalf Galleries
Upgrade of life safety systems and renovations to reopen for exhibition use, Fall 2019
14. Waterman Building
HVAC, Fall 2019
15. 20 Washington Place, 1st floor
Financial aid, advising and career services, April 2019
16. Roger Mandle Center for Living and Learning, 1st Floor
Portfolio Café back of house renovation, August 2019
17. Roger Mandle Center for Living and Learning, Mezzanine
Sound Studio, January 2019
18. Roger Mandle Center for Living and Learning, 2nd Floor
Renovation for the Center for Arts & Languages, August 2019
*Not pictured on map



