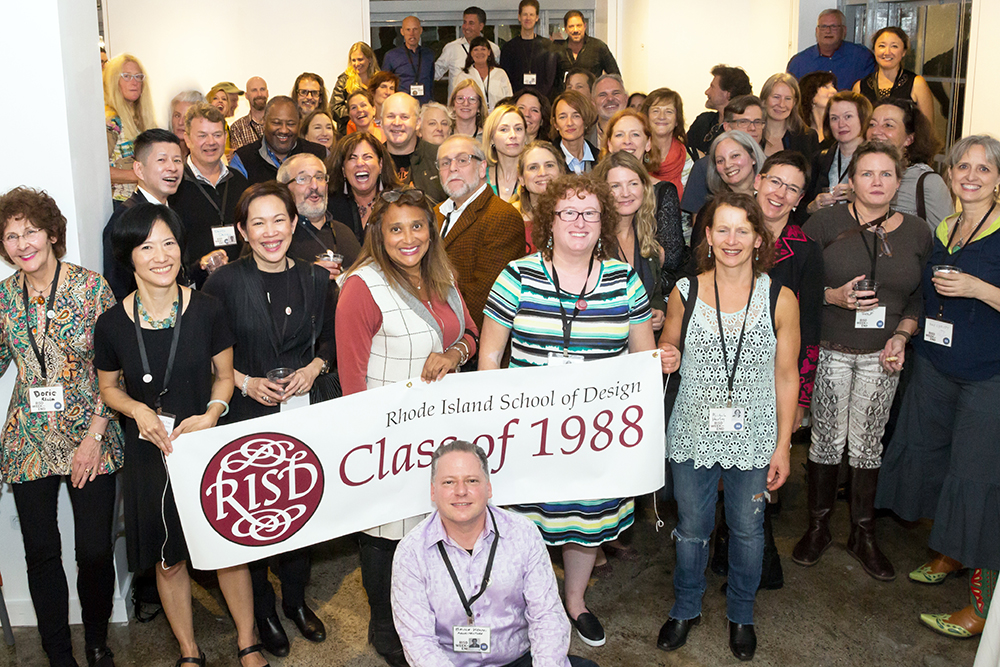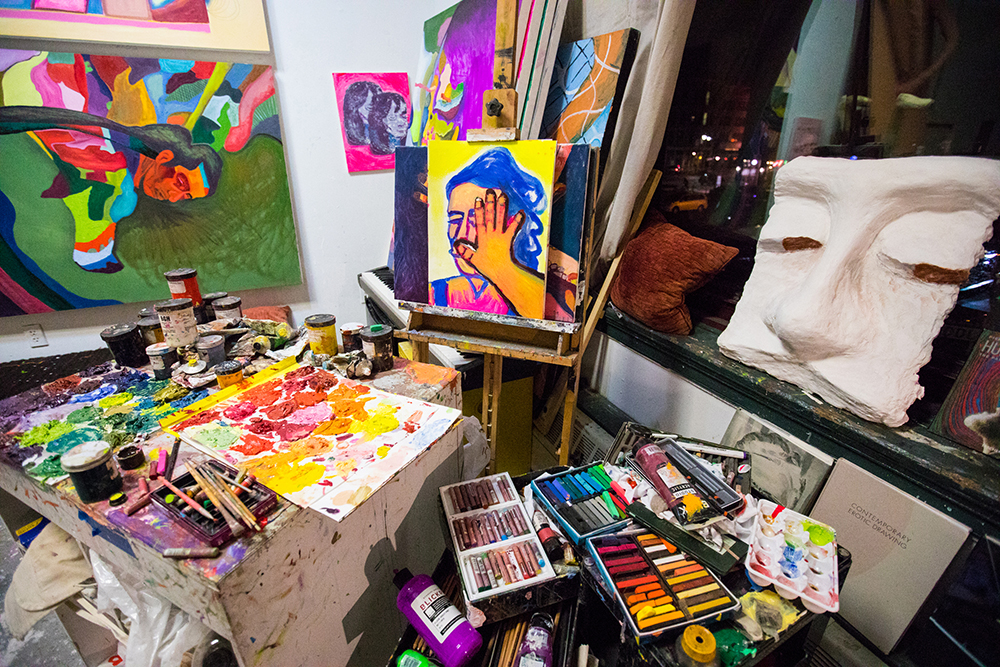
A Cabin Afield featured in DWELL
We here at from [in] form are thrilled to share the news that we are featured in DWELL. We have had several in-state (Rhode Island) publications, but this is our first national publication of our design-build work.
A Cabin Afield is set at the threshold of farmland and forest in Rhode Island. Designed and built by from [in] form as a basecamp for our client’s nature-based psychotherapeutic practice on his family property, the project invites both therapist and client to take risks. The approach through layers of natural and built protection release the mind and body whence they came. Once within the space, expansive views of field and forest beyond are exposed, encouraging one to open up to the natural world, to venture out from within. We dwell in protection; when we are protected, we are able to take risks.
A basecamp for our client’s psychotherapeutic practice and his family, A Cabin Afield is set at the threshold of the family farmland and forest in Rhode Island. The cabin’s design stems from our client’s nature-connected therapeutic process, and is deeply informed by his feeling that personal growth is most often found when both client and therapist are willing to take risks. Approach is guided through layerings of threshold. A walk across a field, between trees, through a stone wall, and around stacked firewood leads to the entryway. One final step, atop a granite boulder, and dwelling is received. Each layer passed shields the past, exposing potential beyond.
Once within the space, expansive views of field and forest are exposed, an invitation to open up to the natural world, to venture out from within. Intimate space is grounded. The downward slope of studs, wall cladding and roof plane encourage the body to sink into the earth as one enters. The desk window is canted, tying its view to the growth and harvest of the field beyond. The deck extends inward as bench, hovering exterior ground above interior floor, an invitation to occupy simultaneous horizons. Sleep and play are suspensions of place and time. Lofted space is privatized for our client’s family; for games, toys, sleeping and dreaming. A ladder, when set, is footing for the extension of body and space. A ladder, when hung, is the artifact of an extension of mind.
Exterior materiality absorbs the passage of time. A wall of wood, stacked and seasoned, is burned in the cabin, warming occupants with the embodied heat of the woods. The cycle of physical splitting and stacking, loading and burning, becomes intertwined with the therapeutic process of growth and change. The burned Douglas fir exterior cladding will slowly reveal its lighter grain as the seasons pass. The corrugated weathering steel roofing and gutter develop their deep orange oxidized surface over time, creating their own protective skin through exposure to the elements.






